Ebba Thott, interior designer and co-owner of Sigmar, a London firm specializing in 20th century design, was asked by the owners of this converted 1908 courthouse to help turn their cavernous apartment into a home full of character. “They came into the shop and said, ‘We love this place. If you can make our strange, vast space feel like this, that’s what we want,’” Thott said.
The historic building had been gutted by a developer and turned into four large apartments when Thott was called in to help. Fully functional with oak flooring and a kitchen, this apartment had extraordinary architectural features but lacked a certain soul. Thott’s mission was to fix that in part by “making this very large space cozy and sociable,” she said.
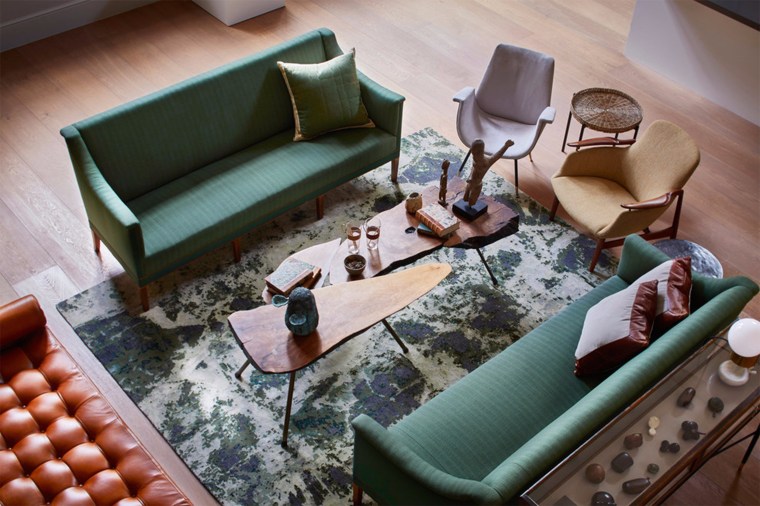
Thott’s globe-trotting clients are art collectors who bring back all sorts of pieces from their travels. “It was important to create space for display, but they didn’t want massive podiums of things you can’t touch,” Thott said. “It’s not a gallery, but it’s not designed to feel like a family home either.”
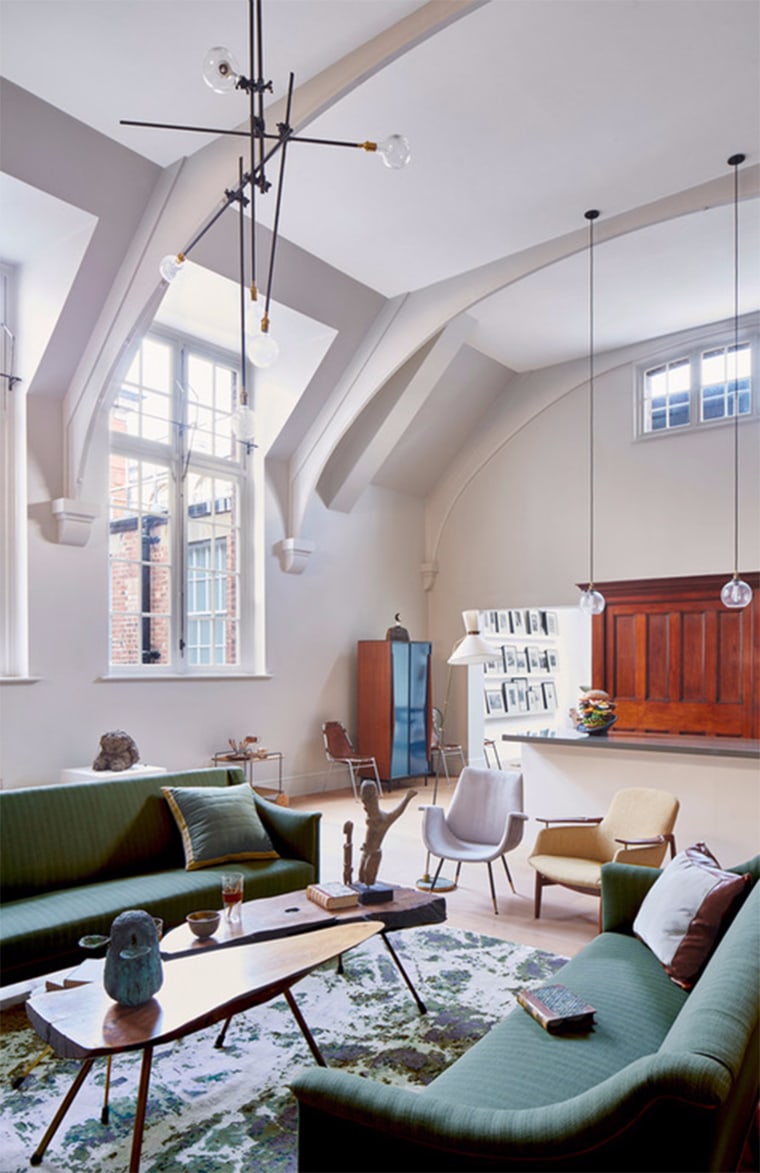
Thott got to know the space and the owners’ collection well before selecting the perfect shades of paint and then finding furniture to complement her clients’ pieces by 20th century designers including Charlotte Perriand, Finn Juhl and Jacques Adnet. “We always start by creating the atmosphere, and then we find the pieces — that takes time,” she said.
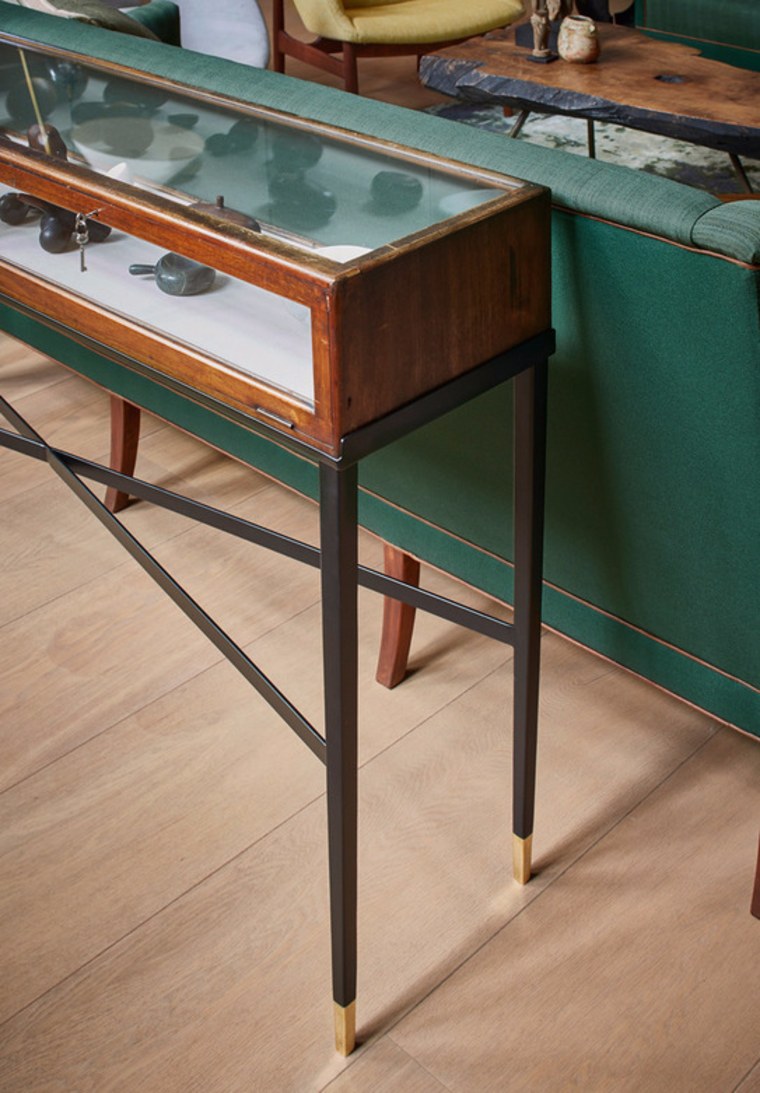
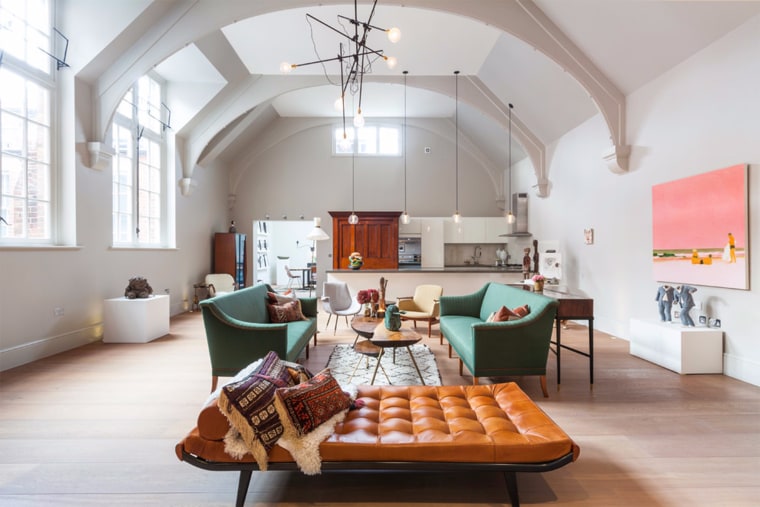
The huge, open-plan living and kitchen areas demonstrate Thott’s skill in grouping furniture and objects. “Pieces get different identities in different frameworks. A chair could look really boring, but put it next to a certain table or with a certain desk, and suddenly it stands out,” she said.
What appears to be a large wooden cabinet at the back of the kitchen is, in fact, a witness box dating back to when the apartment was part of a courthouse. “We weren’t allowed to touch that!” Thott said.
The walls are painted in a warm gray. “It translates well between the traditional and contemporary atmospheres,” Thott said. The soft shade also provides the ideal backdrop for a beautiful group of statement-making chairs.

An elegant pair of antique green Kaare Klint sofas supplied by Sigmar flank a table by Carl Auböck. “The color is strong but very soft and perfectly offsets the coffee table, carved from a single piece of wood — my clients love that piece,” Thott said.
Thott found a vintage display unit for her clients’ smaller decorative pieces.
“It dates back to a time when traveling was an elite pastime and people would use cabinets to display where they had been and what they had done with their life,” she said.
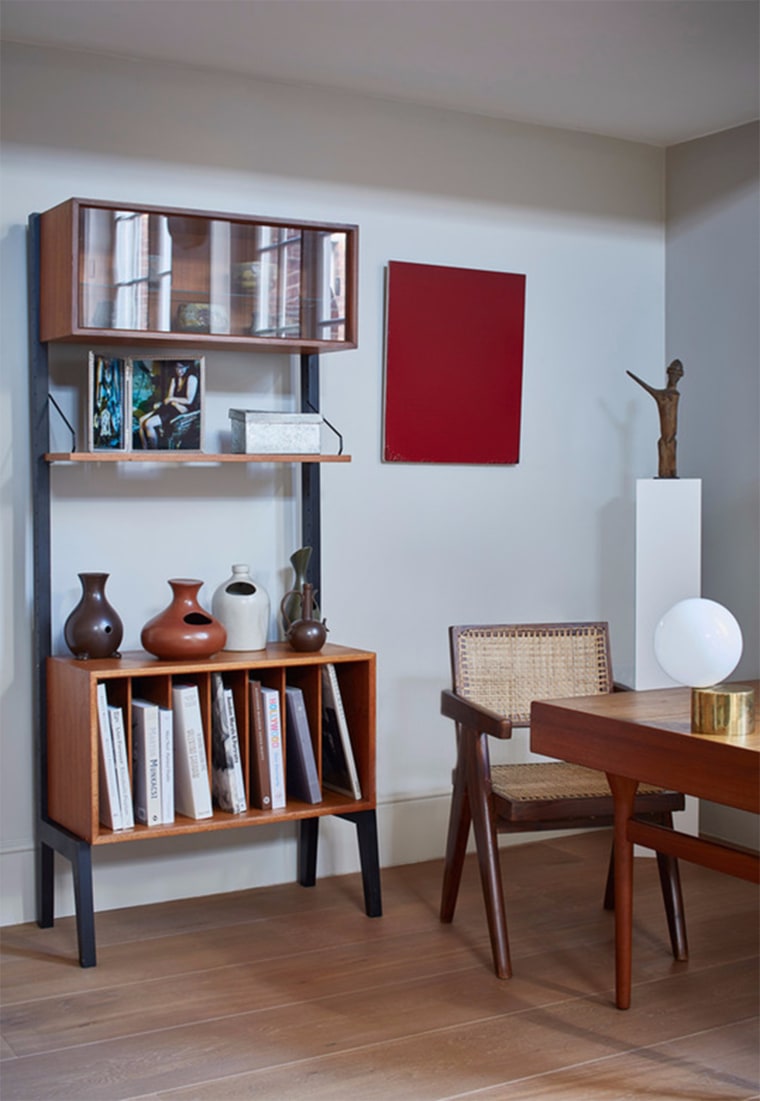
A careful visual balance allows an appreciation of both the building and its exceptional contents. “We respected the architectural space by playing with light, with the colors and by putting in things like the bespoke chandelier, which would only work in a space like this,” Thott said. “When you have dramatic ceiling heights and big spans of wall, you can be hugely creative with your choices.”
As a former courthouse, the building is in a busy, central location in London, but there’s little sense of that when you’re inside. “The vast scale of the space and the high-level industrial windows mean you don’t get distracted by what’s outside,” Thott said.
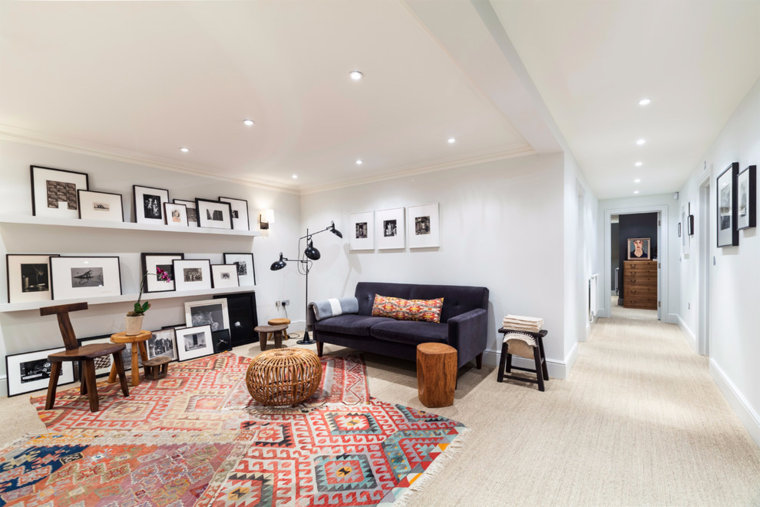
This home is designed to be a sociable place, but there are intimate spaces, too. The mezzanine nestled at the top of the building overlooks the living room. Thott chose a rug and chairs in the same rich blue for a unified feel.
“Rugs are hugely important as anchor points around this apartment,” Thott said. “You can control the flow of space in a room if you use them properly, so I always advise people to create bespoke rugs if they can’t find the right size.”
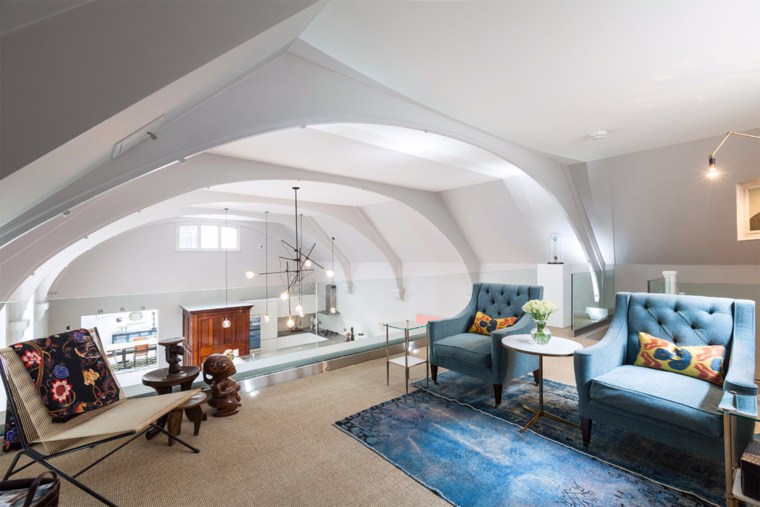
The dining room, illuminated by a skylight, is a good example of how Thott has displayed a large number of items but given them all enough space. “It’s all about finding harmony. As long as you respect the energy and identity of each item, you won’t cramp anything,” she said. “That’s essentially what a designer should offer — the experience to find harmony and balance within a space.”
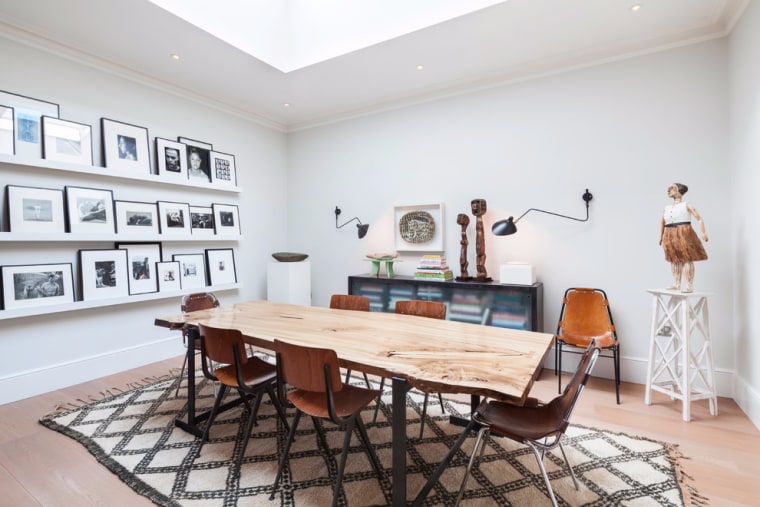
The study area has storage and display side by side. The furniture, including a classic chair by Pierre Jeanneret, is both functional and stunning.
“My clients have beautiful things that they wanted to see every day. They’re all from different places, but we’ve tied them together so it doesn’t look too knickknack-y,” Thott said.
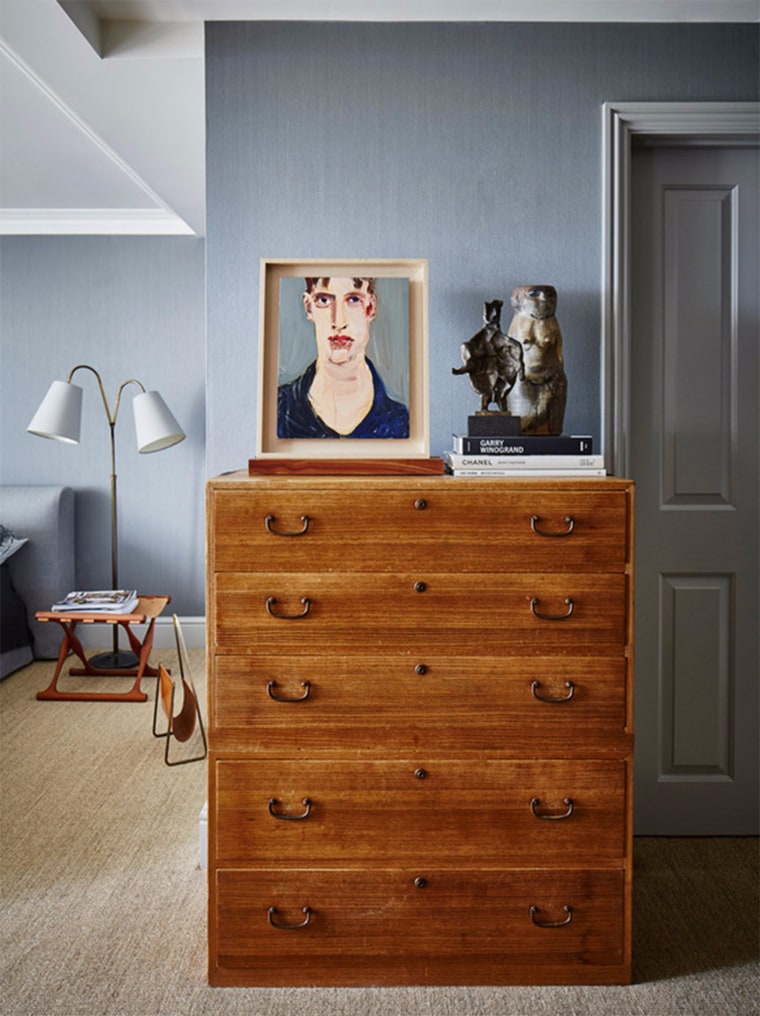
The downstairs movie room is a cozy contrast to the cathedral-like proportions of the living room. “We decorated downstairs with kilim rugs and put in picture shelving,” Thott said. The corridor leads to the bedrooms and a patio.
In the main bedroom, a chest of drawers provides an informal place for displaying more artwork. A lamp dating to the 1930s, which came from Sigmar, stands next to the bed.
“Lighting is always a big consideration. It can make or break a scheme,” Thott said.
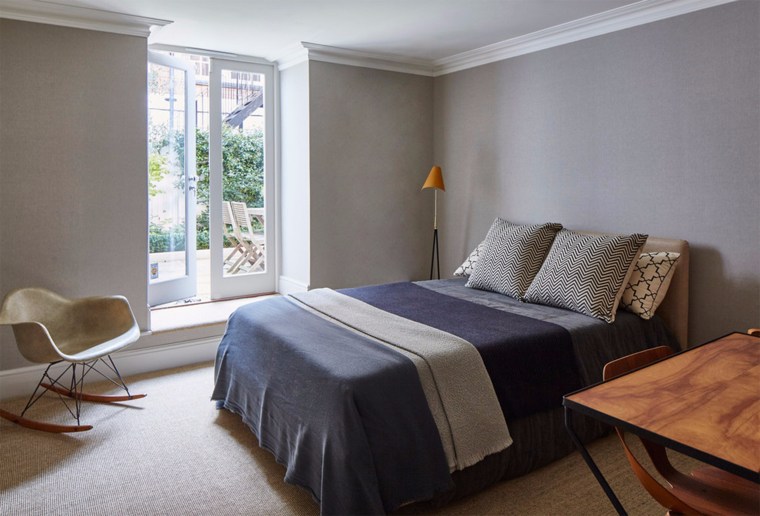
A rich palette of grays creates a calming mood in the main bedroom. The fabric texture of the wallcovering adds subtle interest.
Warm leather and emerald green provide flashes of color against the gray walls and bed linen.
“There’s tactility, texture and vibrant color in this home as well the special pieces,” Thott said.
In the second bedroom, doors next to the Eames rocking chair lead out to a patio.
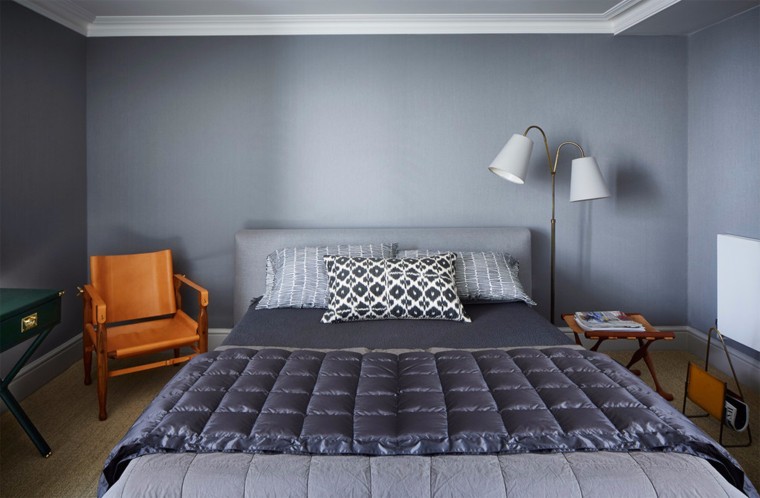
The wall color, Thott said, “has a mild lavender undertone, and it changes with the sunlight between cool and warm.”