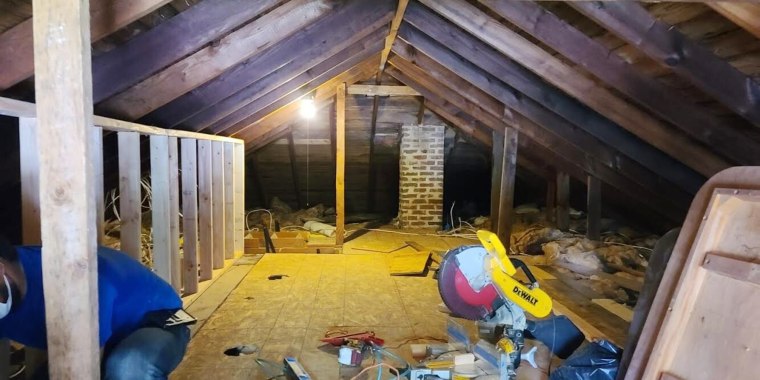An epic home renovation is going viral, with social media users everywhere in awe of the transformation that turned an unused, dusty attic into a gorgeous, modern walk-in closet.
The project was completed by Rodolfo Cabrera, 41, a contractor who lives in Maryland and owns a construction company, called Remodeling and Design LLC, that specializes in interior work for residential and commercial properties.
Cabrera told TODAY Home that the unfinished space above his bedroom was going unused, so he decided to take advantage of the area's potential.
Watch TODAY All Day! Get the best news, information and inspiration from TODAY, all day long.
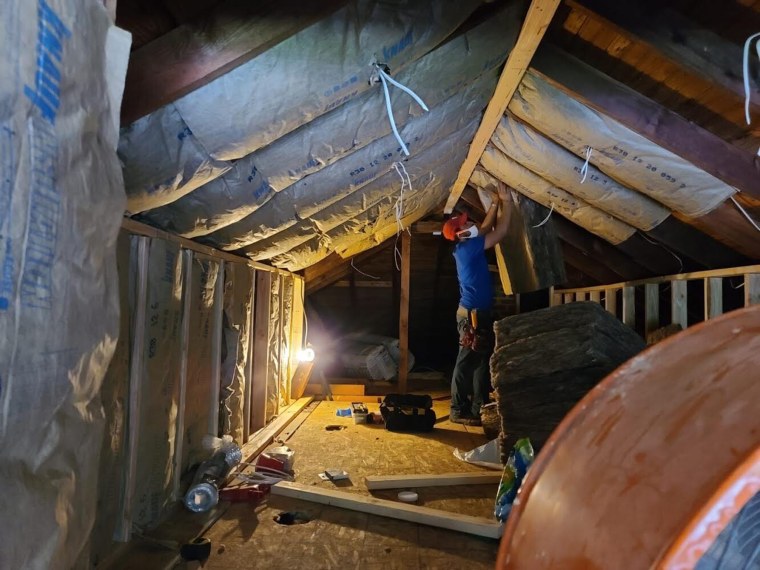
"First, we had to clean the area properly, since it was dusty and old," he said. "There were a lot of cobwebs and insects up there, a lot with insulation. After that we started the framing and putting in the drywall."
Once the cleaning was done, he began to install the shelving units on the wall, racks and other pieces.
"After the new walls and shelves were done, we began to paint and put the floor down," Cabrera said. The walls were painted a crisp white, and he used dark grey wood planks for the flooring. The rest of the attic follows a modern, black-and-white color scheme, with white shelving and storage units accented with black handles and countertops.
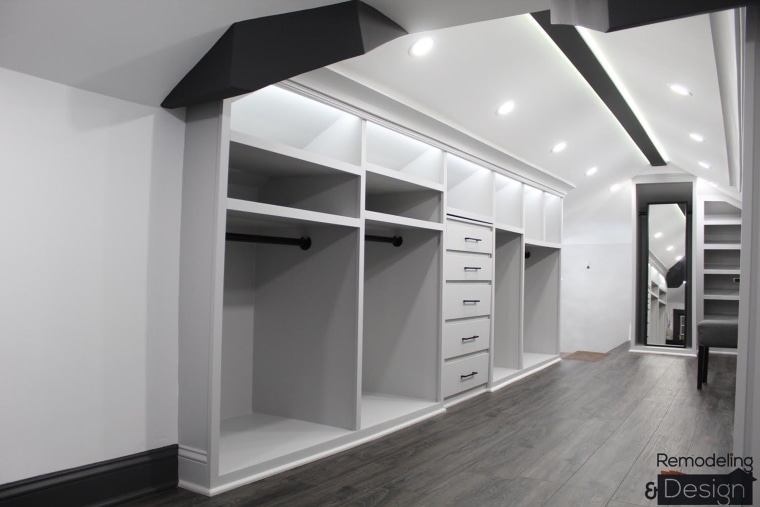
Throughout the closet, there's plenty of storage options, including a floor-to-ceiling shoe rack and over-the-closet cabinets.
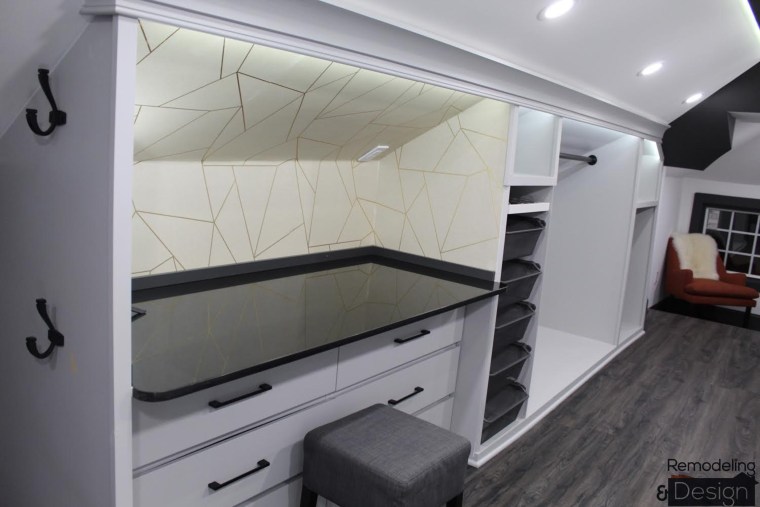
A large vanity space leaves plenty of room for getting ready and storing smaller pieces, while a floor-length mirror makes the space look even larger.
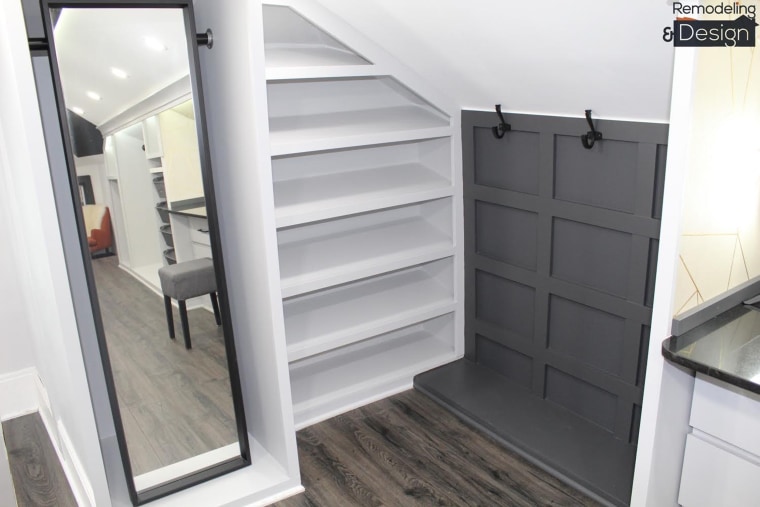
Cabrera also took advantage of the large window at the end of the attic to create a small sitting area with a cozy chair and side table.
"Everyone was very happy with it," he said. "Even our dog goes up the stairs to explore the new area. My oldest goes up there to take pictures, and my younger kids stay up there and play with each other in the sitting area I left by the window."
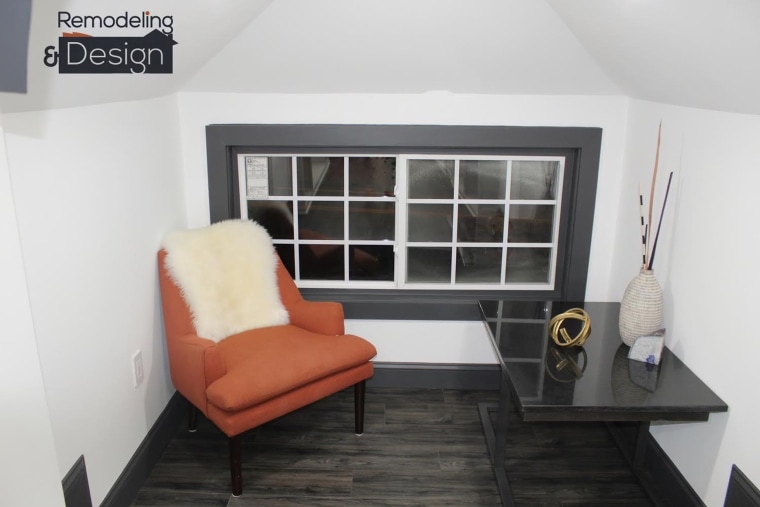
Cabrera said the entire process took just three weeks to complete and only required mild structural alterations to make it accessible.
"The last thing we had to do was build the stairs. That took a while to do, since they didn't have support on one side," he explained.
He said that since his story and renovation went viral, he has seen an increase in business requests.
"It's been very exciting," he said. "We've gotten a lot of calls and followers on our social media. I feel very blessed to have my company grow."
