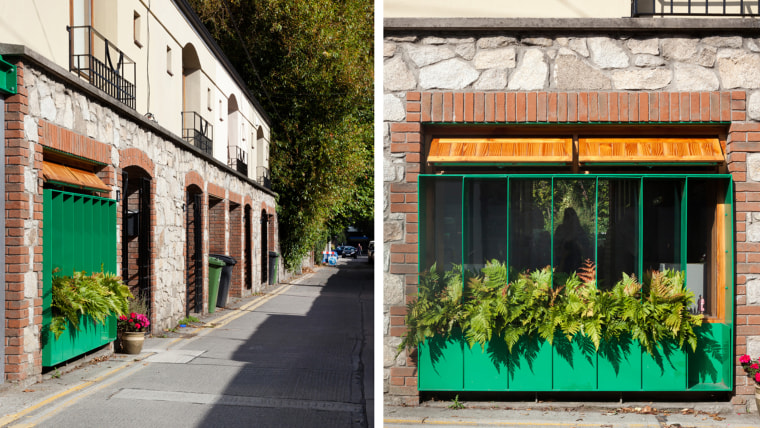Looking to squeeze some more living space into your home? Check the garage.
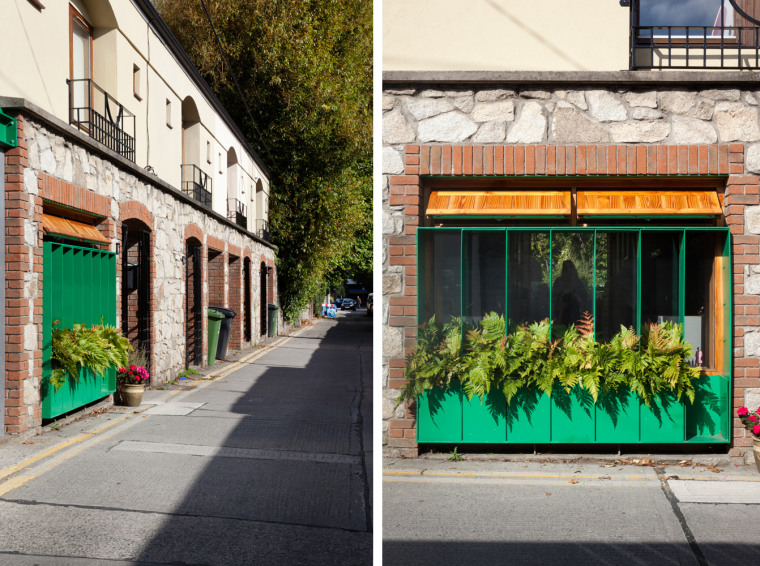
That's what one architecture firm did for a client when the team converted an Irish home's garage into a modern kitchen — and the result is darling.
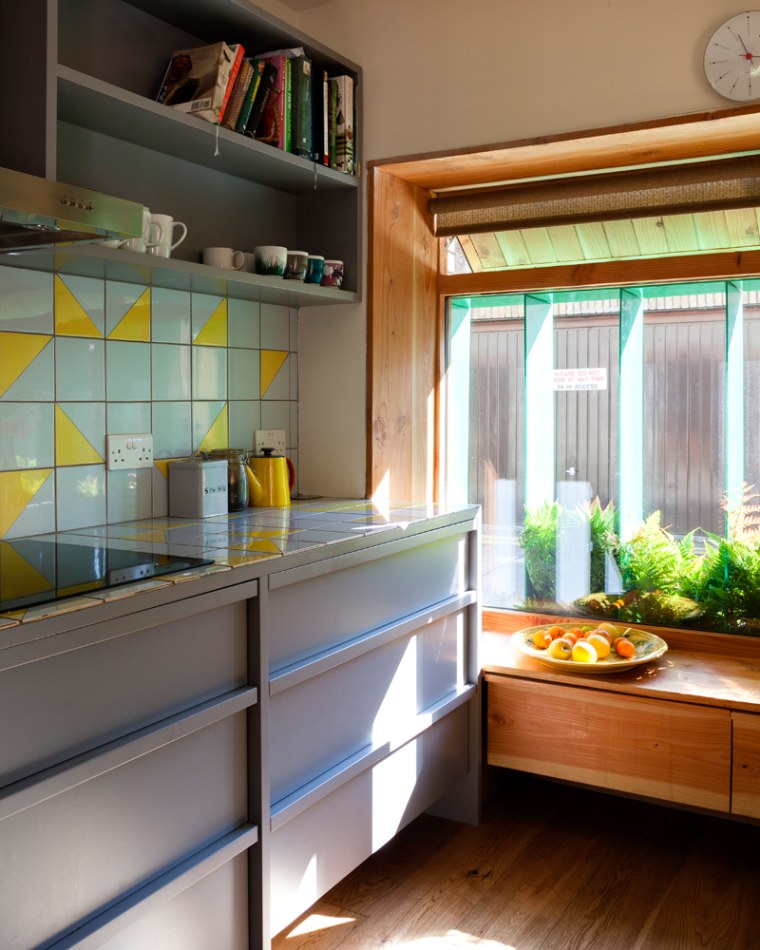
TAKA, an architectural team based in Dublin, first extended the garage's floor plan all the way to the road, then swapped out the garage door for a large, transparent screen with "deep steel fins" installed that can be rotated to cover the screen for privacy.
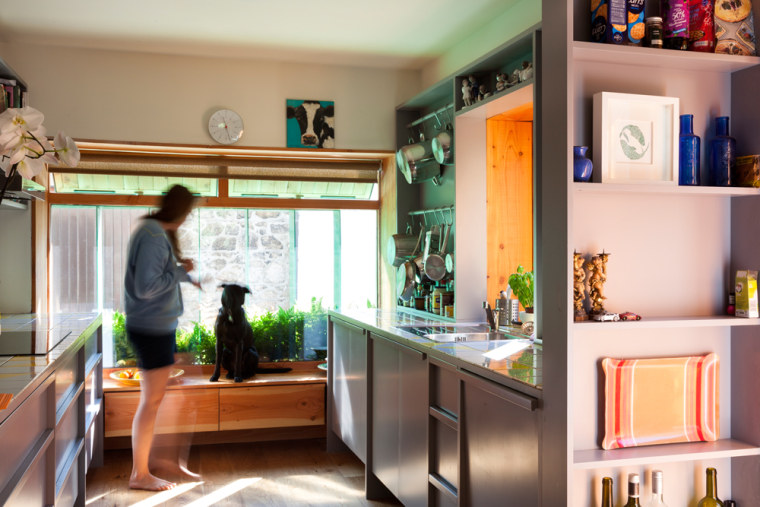
"This idea then percolated throughout the rest of the ground floor refurbishment in the form of a series of loosely affiliated screens," the firm explained in a press release. They also utilized the home's existing gas and water systems to get optimal functionality.
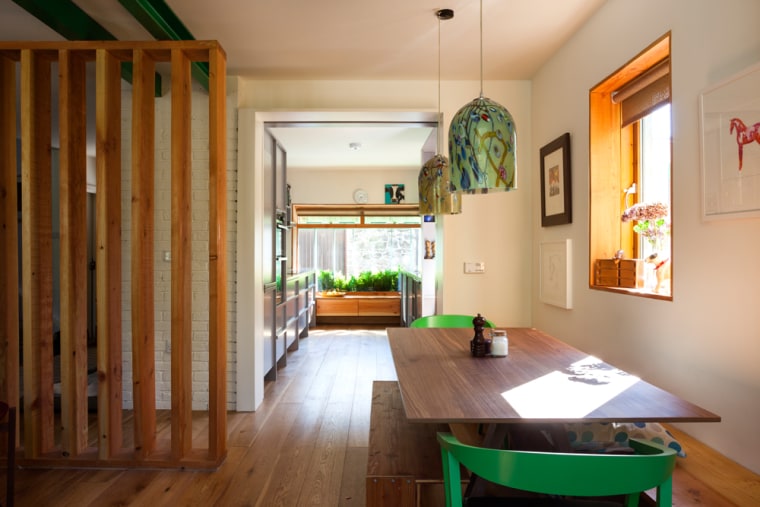
Now, instead of storing a car, the space has become a contemporary kitchen with blue-and-yellow tiled counter tops, flush appliances, abundant sunlight and what we're sure are very happy residents.
