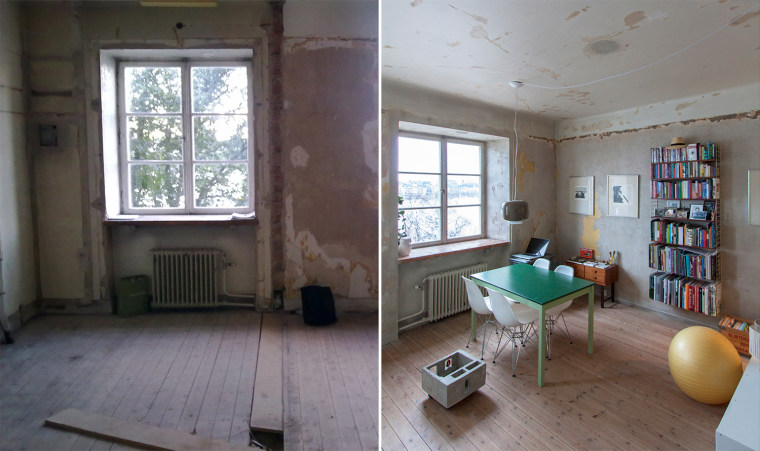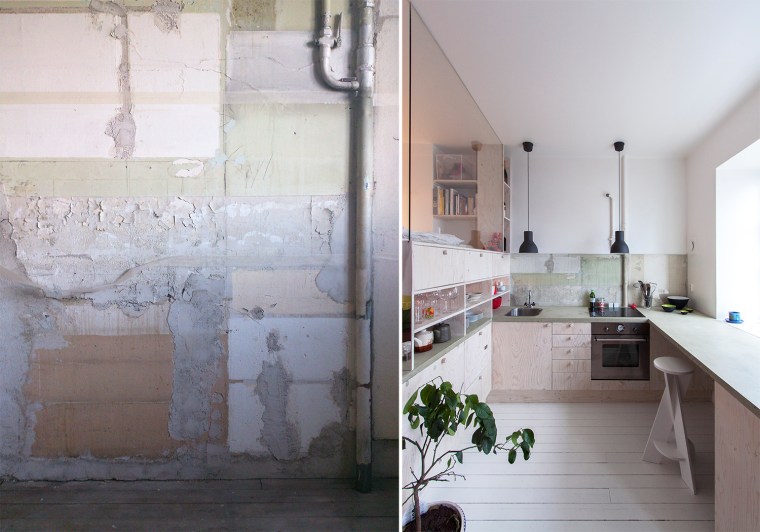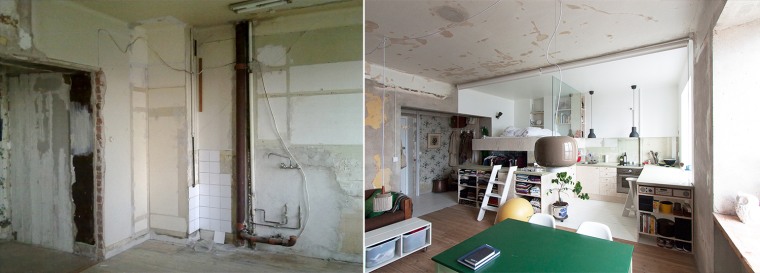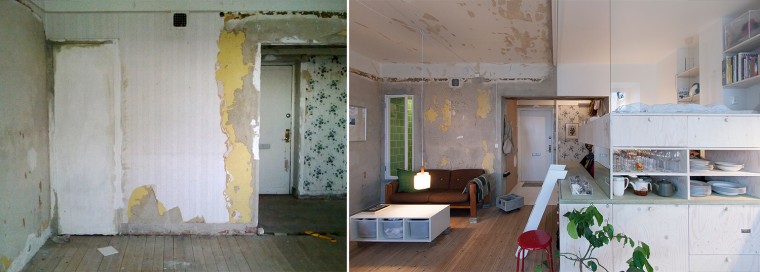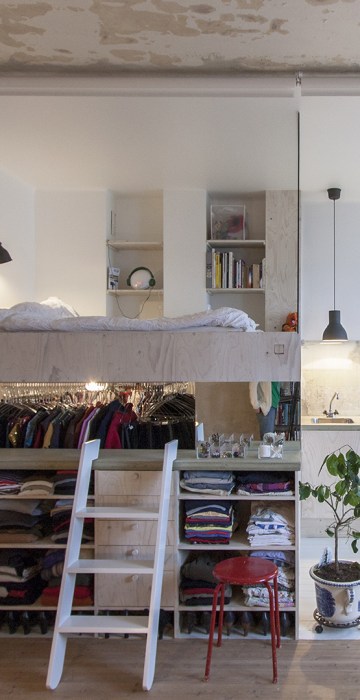
Trending
Before-and-after pics: See a storage room transform into a studio apartment
Architect Karin Matz purchased a rundown storage room in 2012 that she knew could be a cozy home. After a trip to IKEA, a visit from the electrician and five months of work, she turned the space into a studio apartment that reflects its past and its present.
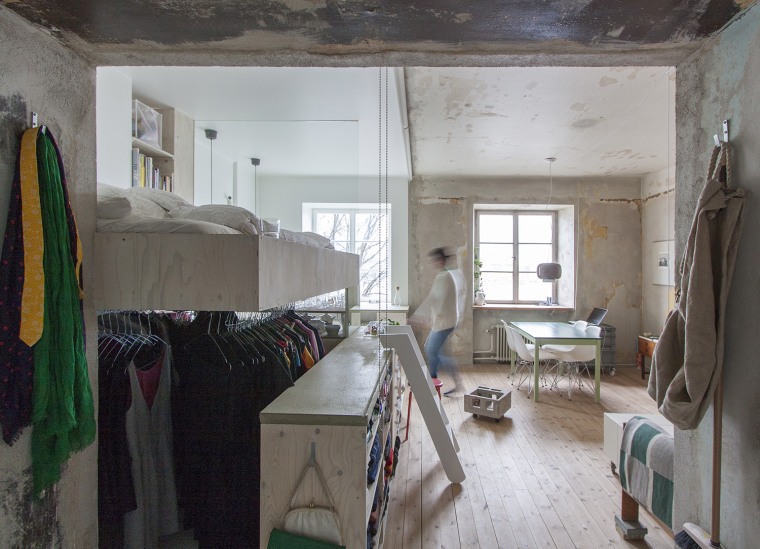
Swedish sanctuary
When architect Karin Matz saw a Stockholm studio for sale that had no electricity, worn walls and rats as tenants, she didn’t shy away. Instead, she took five months to transform the space into an updated version of its old self.
Before Matz purchased the studio in 2012, the space had previously been used as a storage room for 30 years.
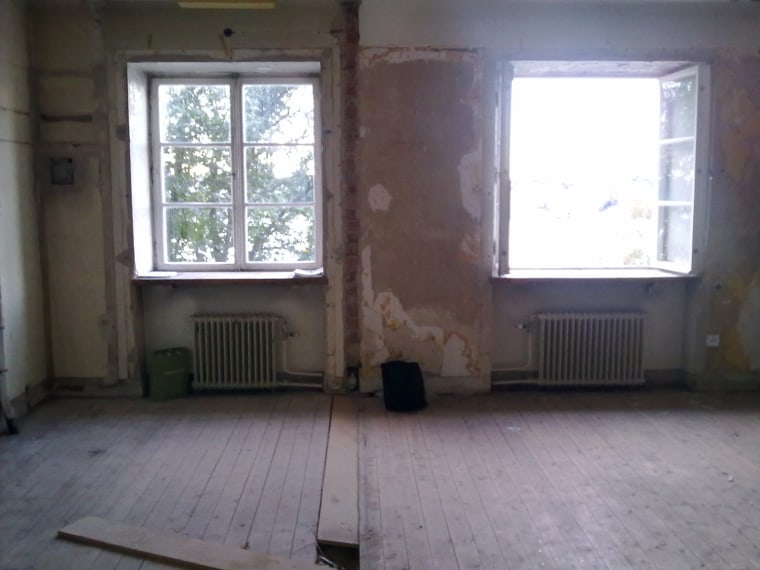
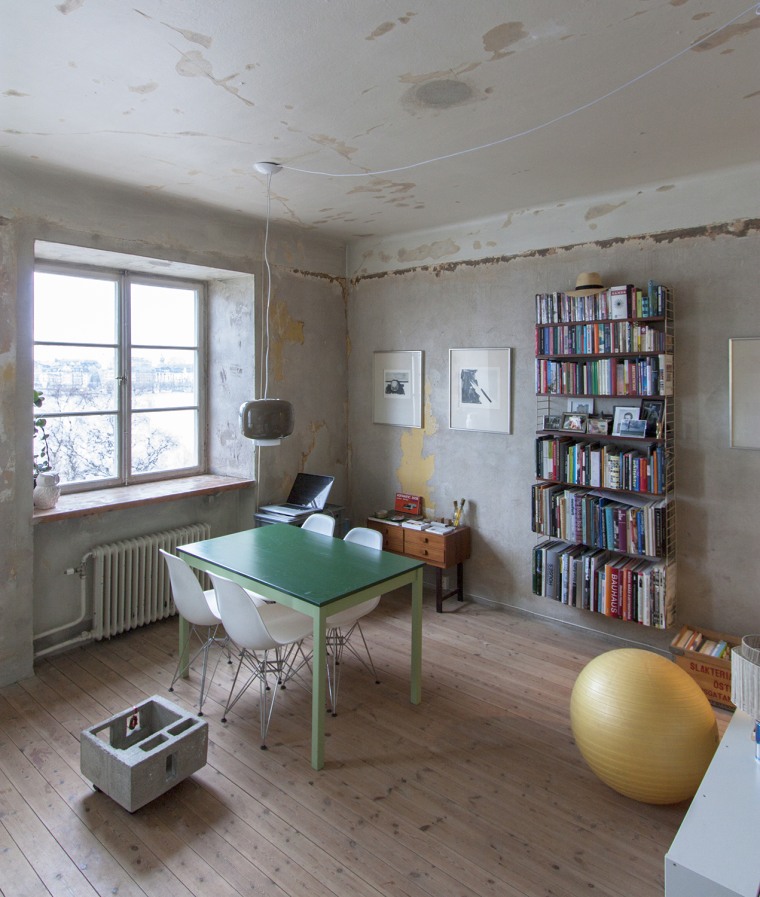
After
Matz fell in love with the apartment’s light, however, and given the housing shortage in Stockholm, she decided to make it work for her. She updated the apartment with the essentials, like a kitchen and electricity, but chose to preserve the look of the worn walls and ceiling to honor its past.
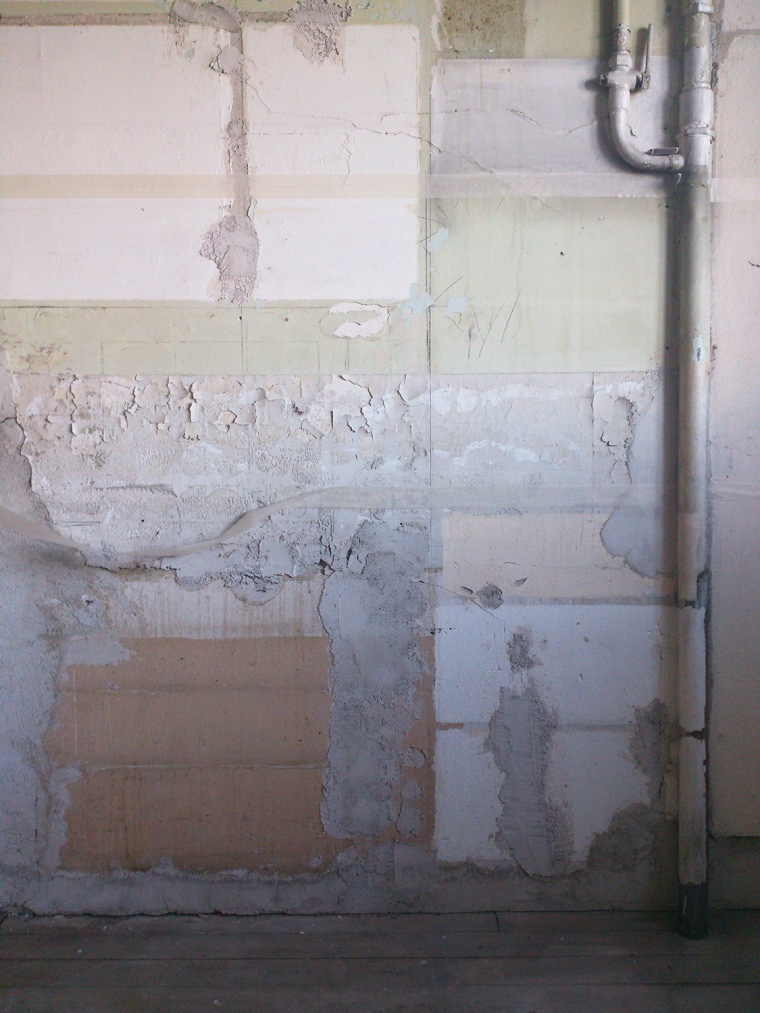
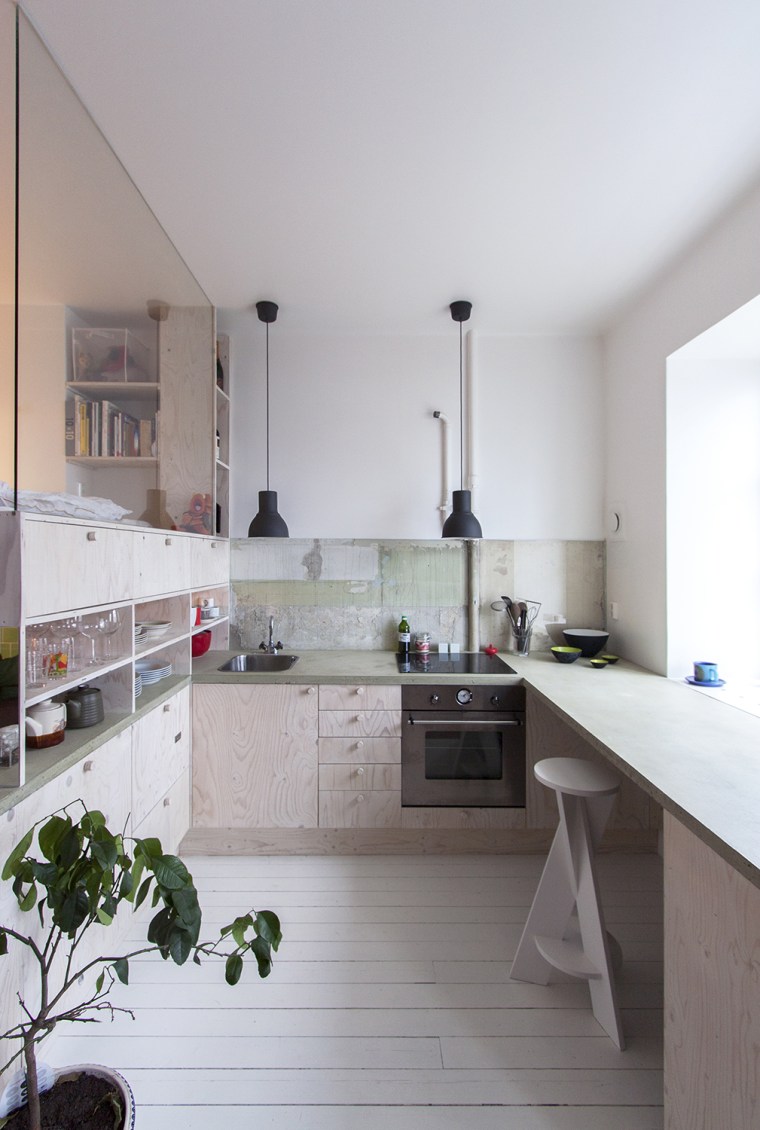
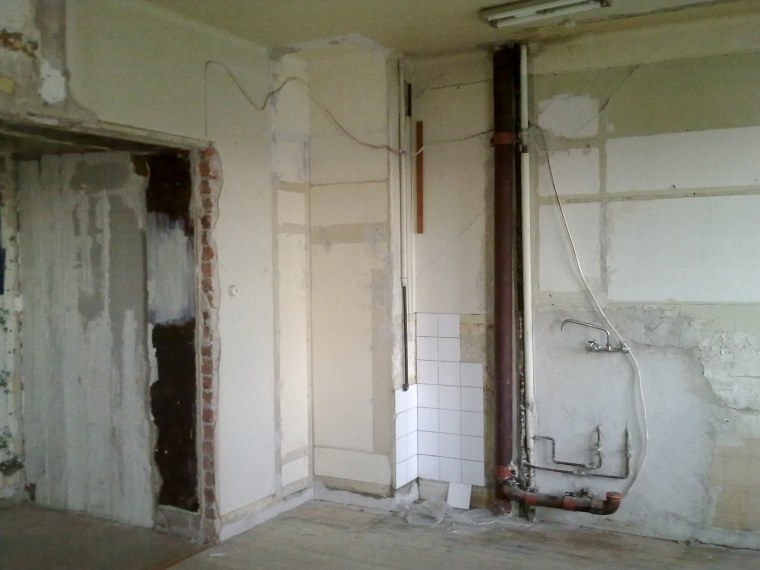
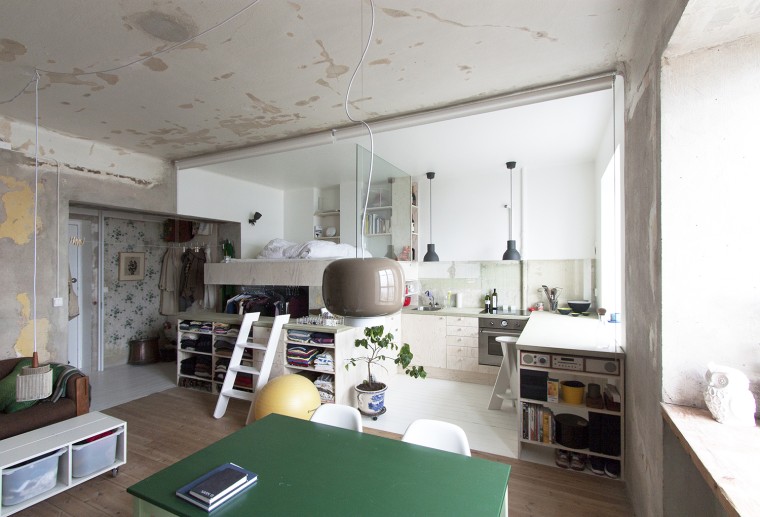
After
She chose to maintain an open floor plan as an effort to keep a tidy appearance.
“All clothes were also open because I have a history of being very messy," Matz said. "I wanted a layout where it would be easy to put all things into their places. It also makes me cleaner, otherwise the place would look like a battlefield.”
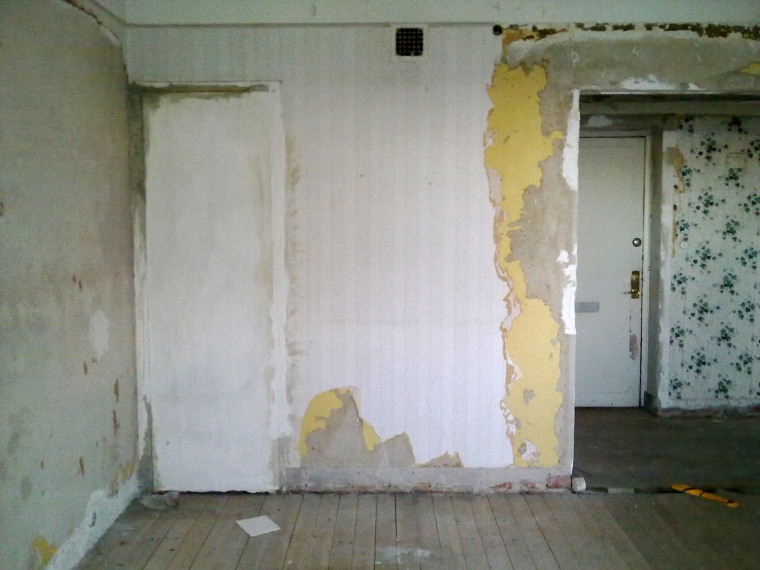
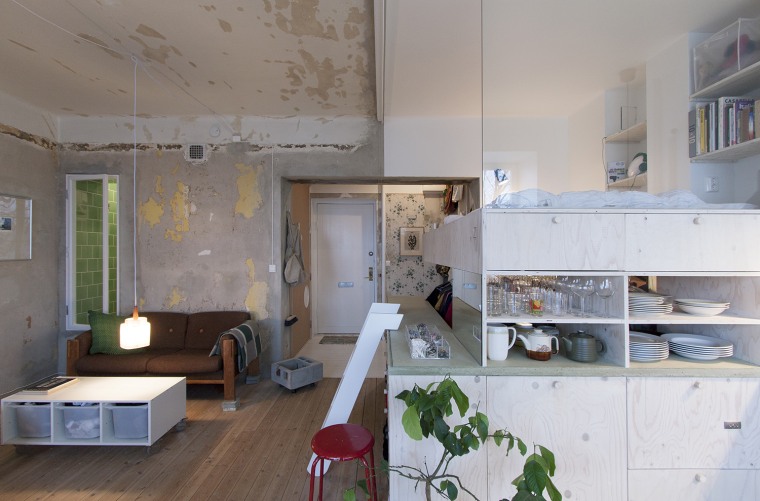
After
"I really think that by having these two extremes present at the same time in the same space, you read both of them clearer," Matz said about having the old features mixed in with the new.
"You also have the possibility to imagine what the whole space would be like if it was like one of the two. Making a framework which triggers imagination is very fascinating.”
