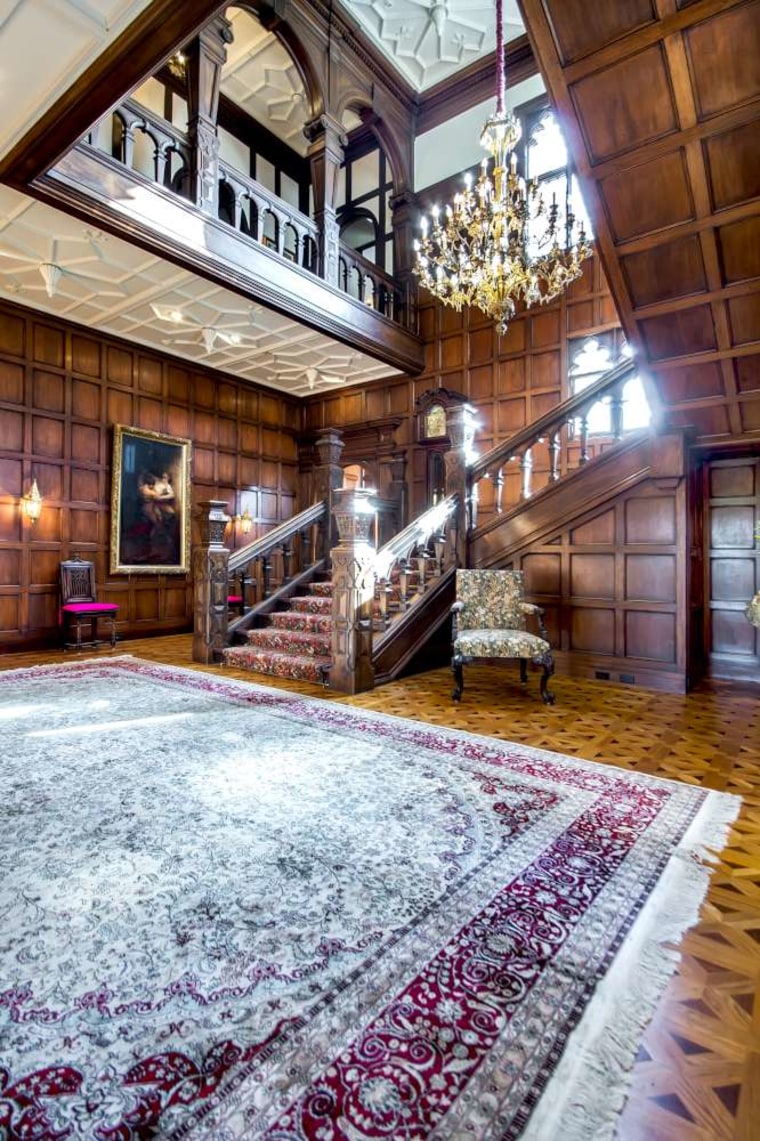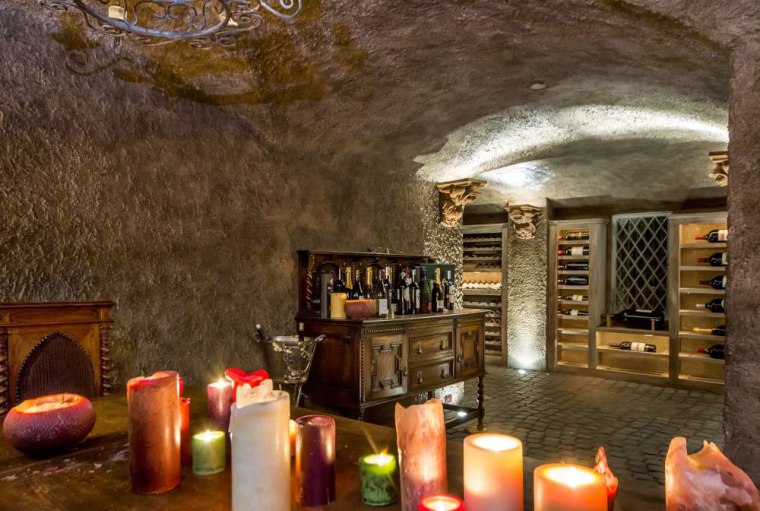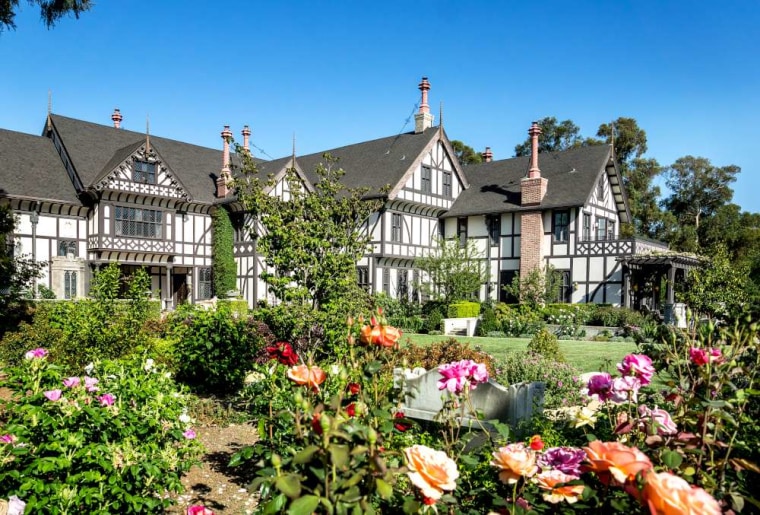12335 Stonebrook Drive, Los Altos Hills, Calif.
For sale: $27 million
In an area of new money and newer billionaires, a historic home is a bit of a find. Los Altos' landmark Morgan Estate, also called Stonebrook, was built in 1914 and is listed on the National Register of Historic Places.
"This property is one of the greatest examples of Tudor architecture in the nation," said listing agent Arthur Sharif of Sotheby's International Realty. "And it's listed in the hottest, sought-after real estate market in the U.S."

The original owner, Percy Morgan, emigrated from England to the U.S. A Wells Fargo board member, Morgan was one of the original trustees for Stanford University and the founder of the California Wine Association, which put Sonoma County on the map for its wine production.
Morgan set out building his grand estate on 100 acres on a promontory above Los Altos Hills. Modeling it after Speke Hall in Liverpool, the home is a classic English Tudor, distinguished by its dark half-timbering. In 1914, the home cost $400,000 to construct and decorate. (That would be $9.3 million today.)
Following Morgan's death, the home passed through a few owners before it began another life as the Ford Country Day School.
In the 1980s, when the school closed, the home fell into complete disrepair. "It didn't look like a luxury home," Sharif said.
The next owners picked up the home in 1999 and began a complete restoration.
"The thing I like about it is that they were very meticulous in bringing it back to its glory days," Sharif said. "Everything is redone."
The end result? A home that pays homage to its past, without sacrificing the comforts of today.
And the best homage to the past is a secret room. True to most 1920s-era homes, the room was designed for enjoying a drink during Prohibition.
"A lot of notable homes had an area like that," Sharif said. "When you're in the library — a grand room with 20-foot ceilings and a massive fireplace and post-paneled walls and bookcases — one of the shelves is not really a shelf, but a door that leads to a secret room. There's a proper bar in there with a seating area."

An enormous wine cellar serves as another nod to the home's history. Carved out of stone, the cellar holds thousands of bottles and is lit by candlelight.
Overall, the home measures 30,000 square feet with 7 bedrooms and 8 baths, as well as a ballroom. The grounds — whittled down to 8 acres, which is extraordinary in the area, Sharif says — include a caretakers' home and gym.
Erika Riggs, a real estate writer for Zillow Blog, covers celebrity real estate, unusual properties and home design trends. Read more of her work here.
Related content from the Zillow Blog:
