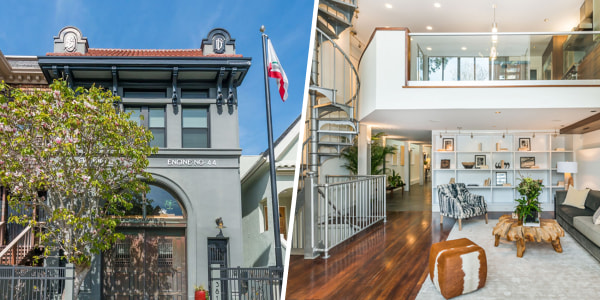The idea of zipping down a fireman’s pole has captured the imaginations of children for decades. Now, the same architectural elements you fell in love with are available in a historic Noe Valley home — although you’ll have to settle for descending via a spiral staircase.
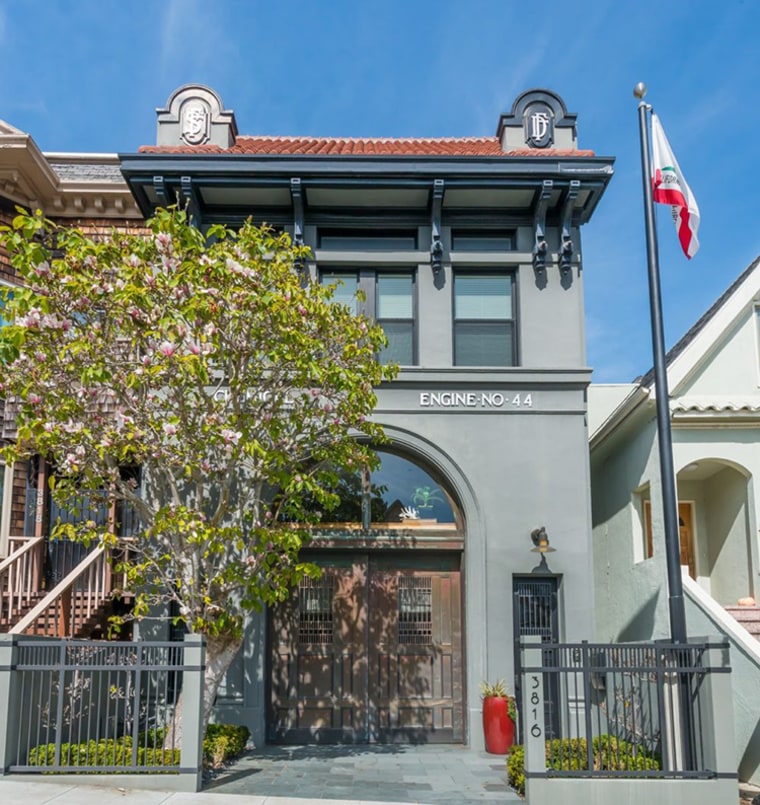
Originally built in 1909 as the Engine 44 firehouse, this four-bedroom, five-bath Mission Revival is quickly heating up the market.
RELATED: This 129-year-old firehouse was converted into a cool loft home — see inside
Priced at $5.75 million with Vanguard Properties, the four-story San Francisco dwelling blends the old with the modern, according to listing agent Frank Nolan.
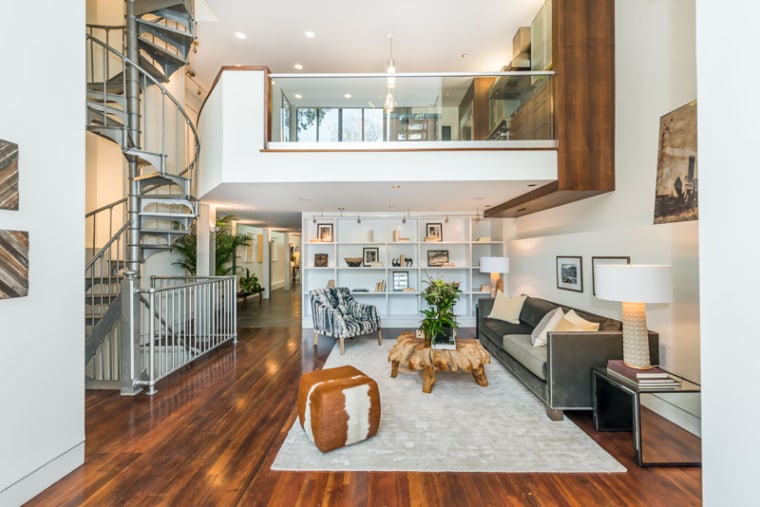
Every room of the home is well-lit and offers an almost gallery-like flair. Auburn-toned hardwood flooring accents each level, including the stairs.
Slideshow 14 photos
See inside this 1900s firehouse that is now a home
Floor-to-ceiling windows provide a peek at the exterior patio from the living room, while additional glass detailing flows throughout — from the staircase railing to the loft overlook in the kitchen.
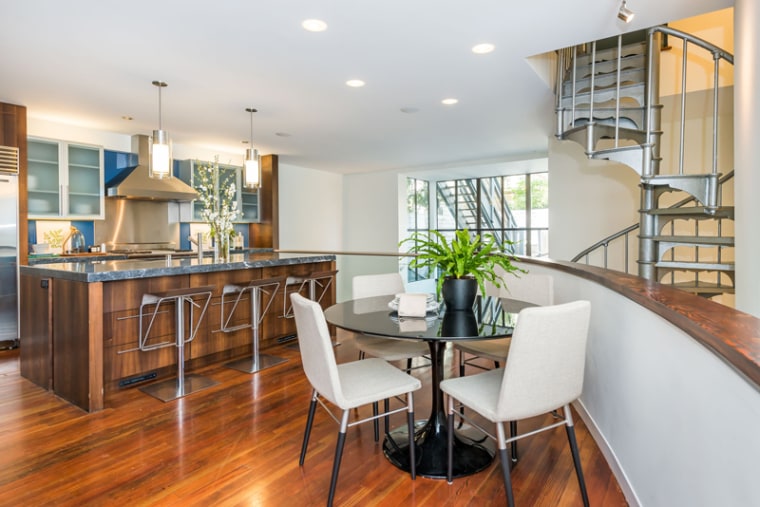
“What’s most interesting is the transitional design,” Nolan says. There’s an intact custom metalwork spiral staircase, as well as original windows and a lookout tower, where “you can see over all the roofs of Noe Valley.”
Renovated in 2007 and redesigned by Jay Jeffers (one of the top designers in San Francisco), the home also includes a variety of modern upgrades. On the first floor is a media room and wine cellar. From the cellar, you can access a hardscaped rear courtyard with auxiliary shed.
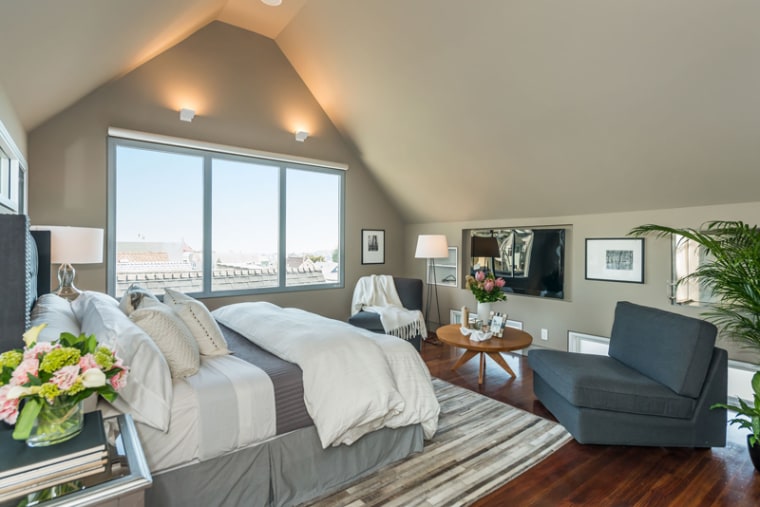
Take the elevator up to the second floor, where you’re greeted by a stunning island kitchen with gas range and granite countertops, as well as an adjacent open living and dining area.
RELATED: See this 86-year-old firehouse flipped into a gorgeous home
The third floor consists of three bedrooms and two baths, while the master suite encompasses the fourth floor and features a private outdoor terrace.
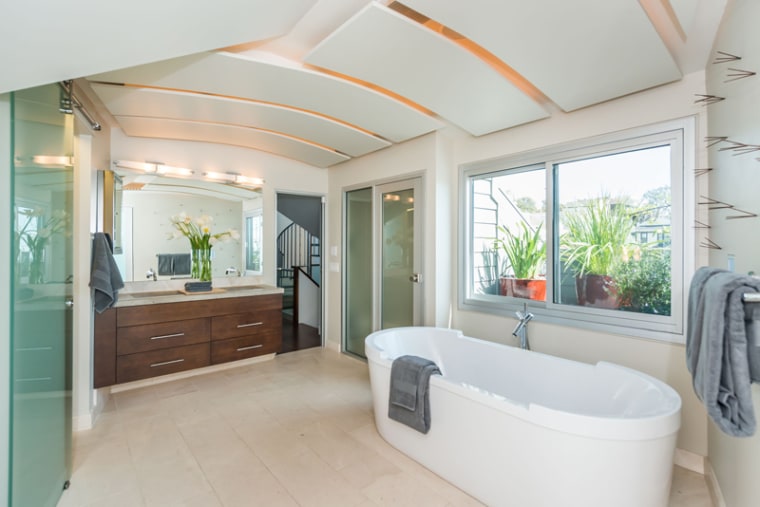
Nolan notes that the prime location is a definite selling point for the 6,000-square-foot firehouse. “You’re walking distance to almost everything.”
However, what makes this home priceless according to Nolan is the fact that you’ll “own a piece of history.”
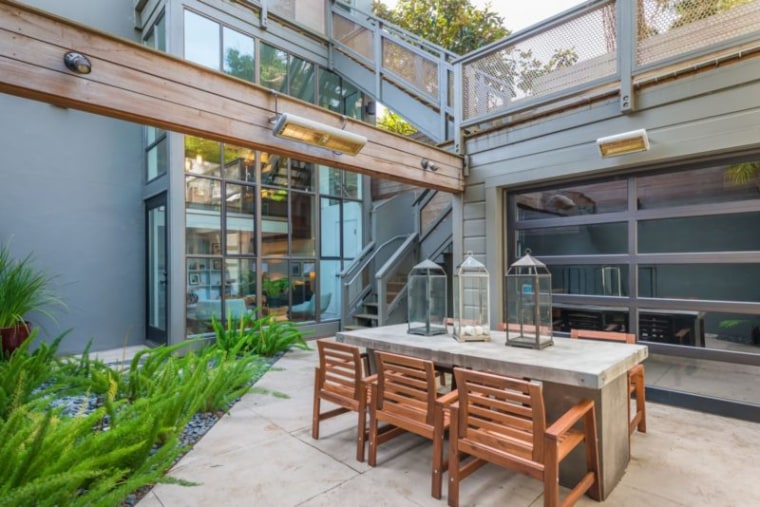
Photos courtesy of Olga Soboleva
Related:
